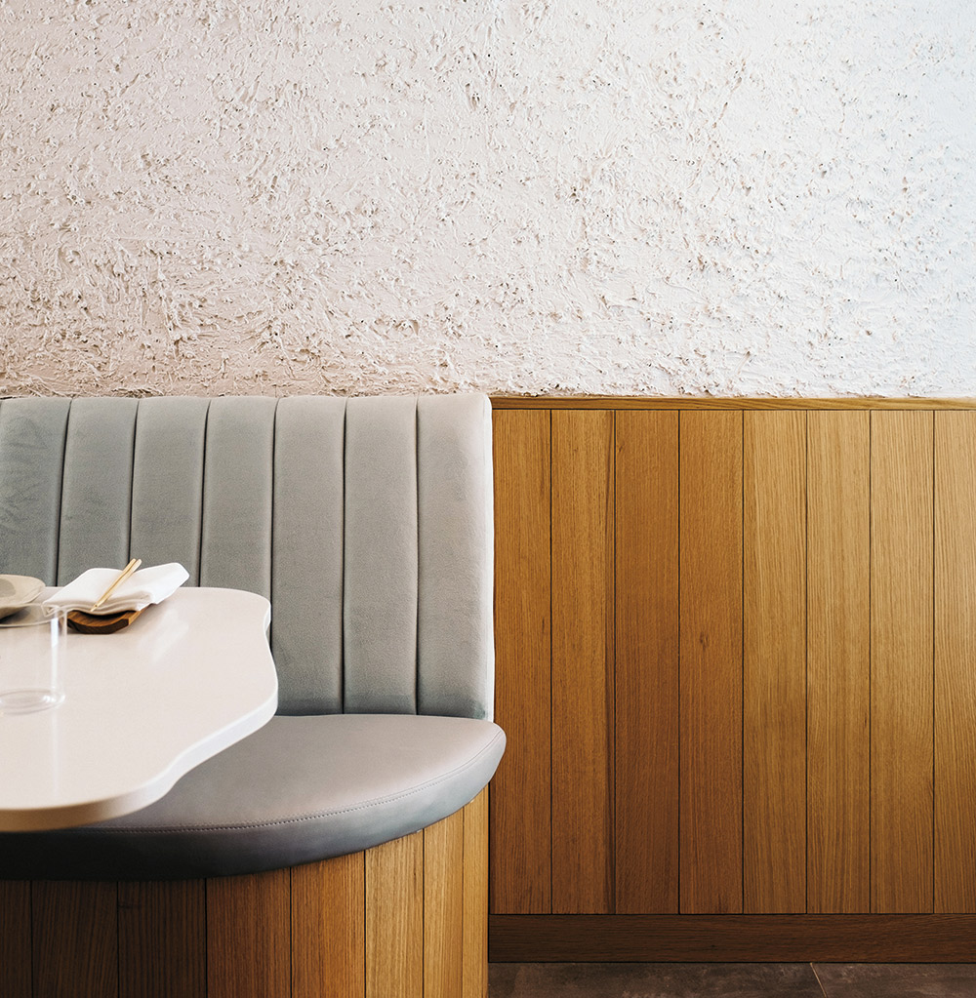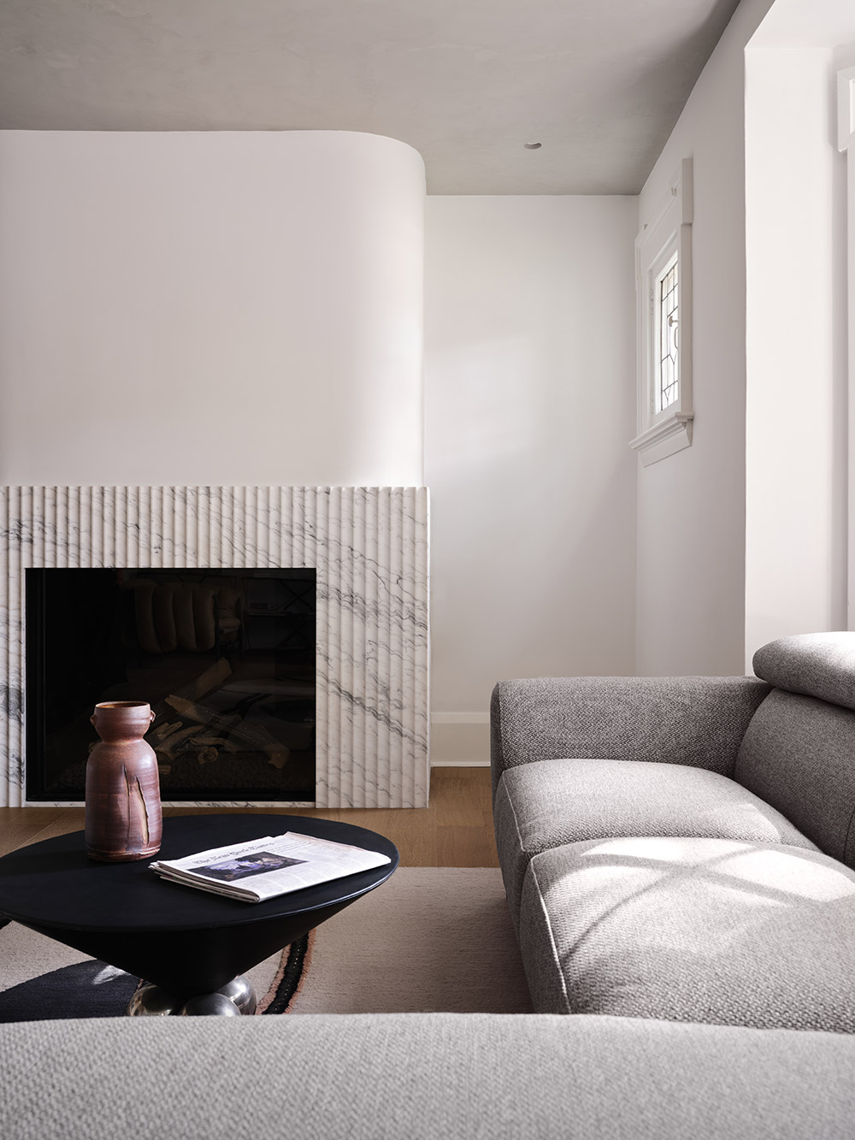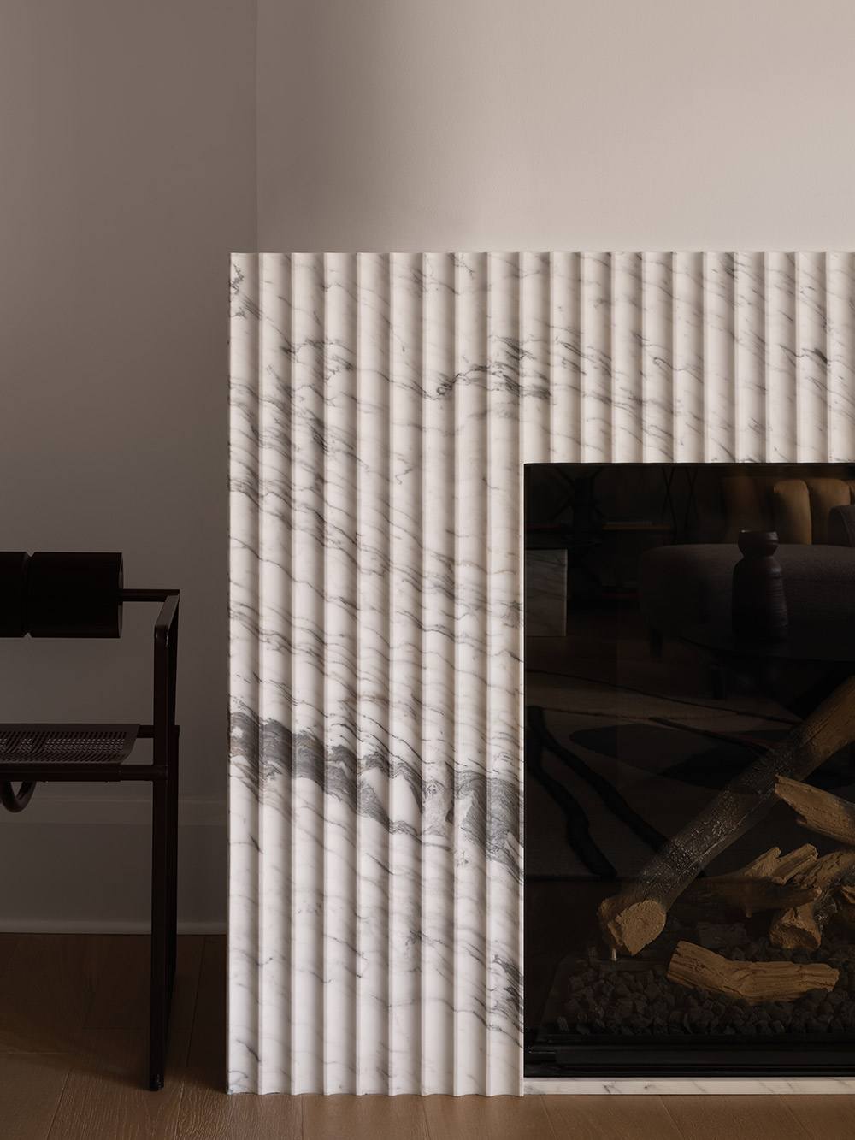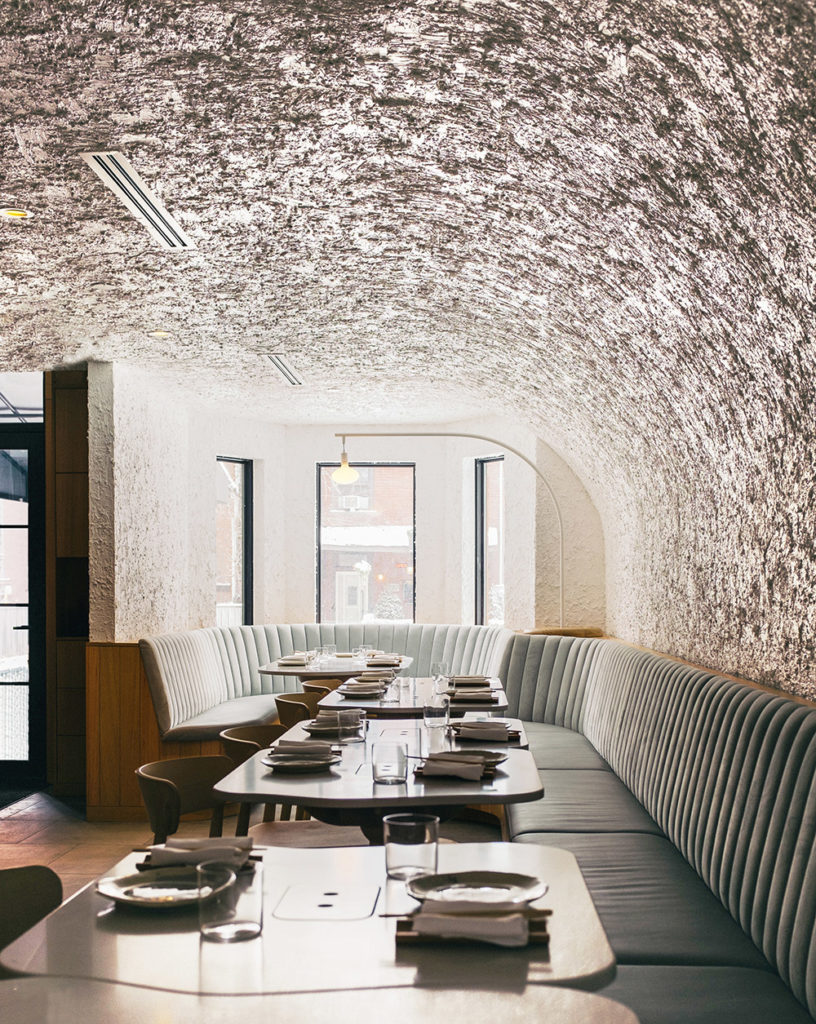For Aránzazu González Bernardo and Michael Norman Fohring, founders of Toronto-based architectural and interior design studio Odami, naming their business was an act of sefless relinquishment. The two wanted to find a name for their studio that would suit their visions, something that would be aesthetically harmonious but not influenced by ego. “We wanted to completely dissociate the practice’s identity from the two of us,” Fohring recounts.
Since the partners (in both senses of the word) founded Odami in 2017, they’ve dipped their toes into residential, restaurant, and retail architecture, as well as furniture design. Their work in these divergent realms is bound by a philosophy of empathy—a tireless attempt to create in a way that pays respect to context, client, environment, and material. They’re less interested in finding a distinctive style and imposing it on their projects. Instead, they use each opportunity to find a creation that cultivates a sense of timelessness.

The studio’s unique perspective comes from the merging of the founders’ different backgrounds. González Bernardo obtained her degrees at the Universidade da Coruña in Northern Spain, gaining insight from the region’s long architectural history, whereas Fohring studied under the Canadian tradition at McGill in Montreal. Under the Spanish tradition, González Bernardo learned the importance of the technical details of construction and context, while Fohring brought nuance to his studies with time spent working in construction, learning about materiality in a hands-on way and experimenting with furniture-making by using scraps he scavenged from sites.
As a result, Fohring leans toward the experimental, as well as to visually strong and creative presentations, while González Bernardo emphasizes context, light, and construction detailing. “We have these almost opposed visions that, when brought together, result in a very formal process of construction supplemented by abstraction. Something that is constrained but at the same time playful,” she says.
Odami’s creations flow effortlessly into their spaces but still resonate with an invigorating distinctiveness. A house they designed in Deer Park held onto its century-old bones while making room for bursts of contemporariness. The smoothness of a bright, open interior is offset by subtle visually compelling details: the marbleized column panelling of a fireplace, the bottom step of a stairway that juts out slightly beyond the railing, a cavernous bathroom flush with mirror and stone.


The pair highlight that honouring the structure’s history was important to their process—to just raze everything and build anew would have been a missed opportunity. “We consider our work contemporary, but contemporary doesn’t have to mean a black box made of glass. It’s contemporary to understand the evolution of things and preserve what you want to preserve,” González Bernardo stresses.
Preservation was an important part of Odami’s first project, the renovation of downtown restaurant SARA. On the exterior, the pair removed decades’ worth of paint to reveal the secret skeleton of a beautiful brick building underneath, which they brought back to life. On the interior, a custom-plastered ceiling stretches high above diners, conjuring images of seaside caverns. The subdued colour palette was inspired by a walk along Lake Ontario, where the two admired the simple beauty of stones and sand. These feelings of awe toward history, space, and materials create opportunities for subtly dazzling designs. “For us, it’s all about finding opportunities in everyday situations, trying to do things that are beautiful and that work,” the pair reveal.

This strategic balance is perhaps epitomized by the reception desk Odami designed for the lobby of the Drake Hotel. The challenge was to create an object with a feeling of character and import that didn’t compete with its surroundings, the eclectic mix of styles and colours that make up the Drake’s interior. “Sometimes constraints give the best answers to designers,” González Bernardo reflects. Out of pliant Corian thermoform material, the two sculpted columns are full of sensuous curves, creating a flowing sculpture that matches beauty with functionality.
Founding a design firm in your early 30s might be a leap of faith, but the two are grounded in a sensibility and ethos well beyond their years. “We believe that architecture and design are very important exercises of empathy,” González Bernardo says wisely. “We go through the effort of being empathetic to the client, the space, the light, the materials, all the things that create a very rich dialogue, to find something that belongs.”
Photos by Kurtis Chen (SARA restaurant) and Doublespace photography (Deer Park House).



