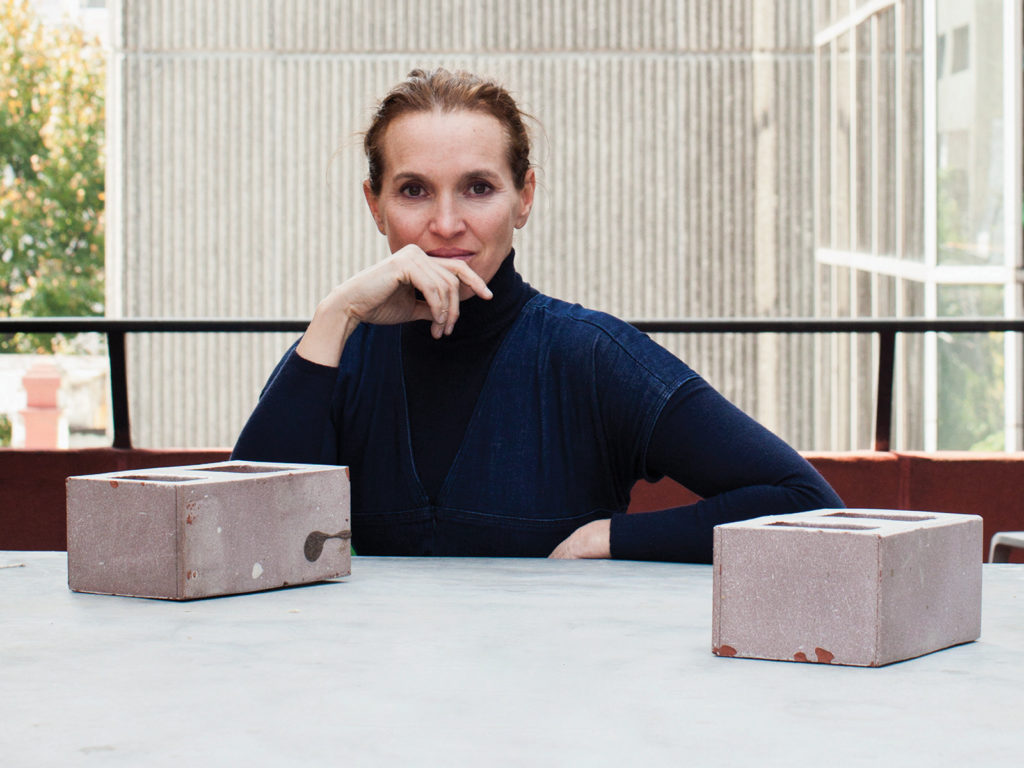
Tatiana Bilbao doesn’t like the word “sustainable”. The Mexican architect is blunt in her critique. “The definition is way broader, and the problem is that we reduce it as a society,” she explains. “We reduce it to the natural resources, and I don’t think that by only taking care of the natural resources, we are going to stop killing the planet.” For Bilbao, the approach to architecture must encompass the context of a space. A building that manages to be zero net energy consumption—meaning the total energy used by the building equals the amount of renewable energy created there—is not useful in isolation; it also needs to serve the community where it is located in a positive way.
“I believe that landscape is everything that surrounds us—everything that we associate with that space,” says Bilbao. “I normally see landscape composed of different layers of information, which is not only nature—it’s social, it’s political, it’s economical—so all those layers define a landscape,” she explains. “It’s the history of it, the climatic conditions—for me, all of those things are very important to define a project.”
Bilbao’s integrated approach to her craft has served her well. Since starting her practice in 2004, she has become one of Mexico’s biggest names in architecture. Her studio, Tatiana Bilbao Estudio, has helmed projects in Spain, China, and Mexico. One of her early works was a pavilion in Jinhua Architecture Park in Eastern China, a project of 16 local and international architects designed and curated by Ai Weiwei.
She has worked on projects as varied as the Botanical Garden in Culiacán and the Tangassi Funeral Home, and her numerous private family dwellings are known to fuse with their natural surroundings. Her Ventura House, a structure of five-sided concrete blocks, slots itself organically into an uneven forested hillside, offering up breathtaking views and echoing the geology of a rock face. Los Terrenos House, in the same region of Mexico, is nestled among the native flora and fauna, and anchored by terracotta paving; mirrored glass enables the home to blend with its forest setting.
Bilbao’s commitment to a holistic approach to architecture that is both environmentally sound and socially responsible has garnered her an international reputation. She was awarded the Kunstpreis Berlin in 2012, and was the recipient of the Global Award for Sustainable Architecture in 2014. She is also a part-time faculty member at Columbia University’s Graduate School of Architecture, Planning, and Preservation. Her work can be found in the Centre George Pompidou, the Art Institute of Chicago, and the Carnegie Museum of Art. Yet despite this global presence, her work is very much grounded in Mexico and its architectural demands.
Bilbao was born in Mexico City and raised in a family of architects. In her early career, she advised Mexico City’s Ministry of Urban Development and Housing. Even after starting her own practice, she fostered a critical and inquisitive zeal for social housing, and has made such housing projects a continuous thread throughout her professional work. “I have always been interested in housing—it is the most important architectural type,” says Bilbao. “As human beings, our first necessity is to be nurtured—first water, then food, and thirdly, having a shelter,” she explains. “That is a core basic necessity of human beings—to have a space that is not only comfortable, but that inspires you and allows you to develop a fulfilling life.”
In 2015, Bilbao showcased a flexible low-cost housing prototype at the Chicago Architecture Biennial. In Mexico, the right to housing is enshrined in the constitution, yet the various social housing schemes in place have been mired in controversy—in part because many developments are located in underserviced areas. Designed to address the shortage of affordable housing in Mexico, the Chicago model—with its core of concrete blocks and surrounding rooms made of lighter materials such as wooden pallets—can be adapted to different layouts and family sizes. This design was used to rebuild 16 houses in the north of Mexico after a tornado demolished much of a social housing complex there.
Bilbao was also one of 32 architects whose work was selected by MOS Architects to be part of an innovative showcase of social housing models. The community, named Housing Research and Practical Experimentation Laboratory, is a project designed to examine possibilities for worker housing, and is located in the city of Apan in the central state of Hidalgo. Bilbao’s House 11 centred around an unenclosed courtyard flanked by four closed modules, designed to keep residents’ sense of community despite the private quarters. The cost to build the structure was under $12,000 USD.
Having started her career when female-led studios were a rarity, Bilbao has enjoyed watching the rise of a generation of prominent women architects in Mexico. “Now there are many women who I can look to and admire, and see their work as a true inspiration,” says Bilbao. “At that time, I couldn’t—there was no one.”
Bilbao is currently at work designing projects as varied as a monastery in Germany, low-income housing in Monterrey, Mexico, and a government research centre off the Sea of Cortez. “I think that architecture has the possibility of enhancing people’s lives and bringing beauty,” Bilbao explains. “It just happened, you know—I never imagined that I would be doing what I am doing today.”

