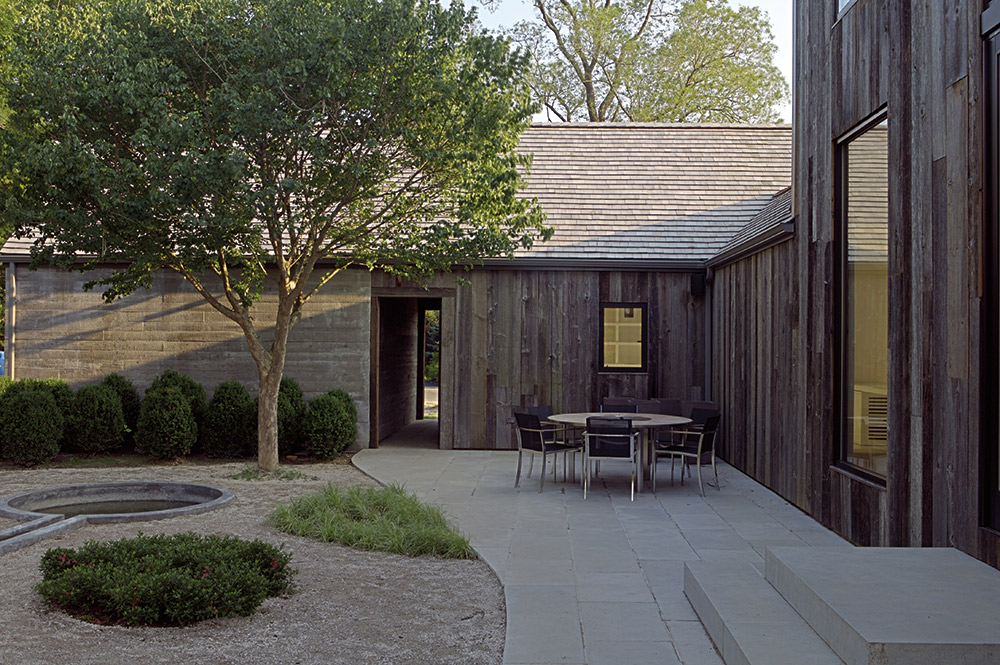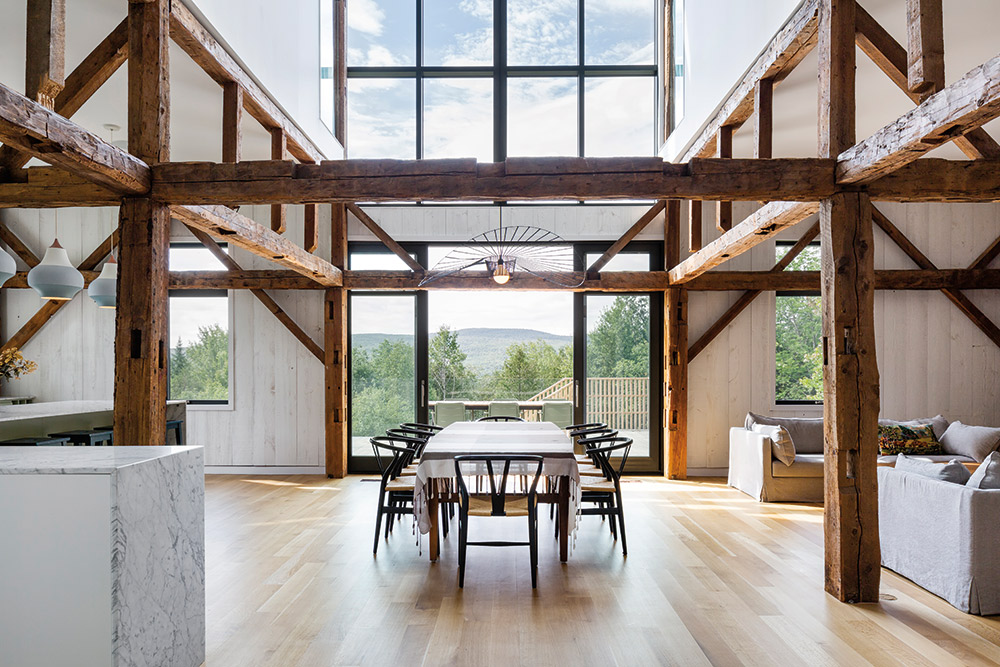A forlorn stone barn set among 25 acres of green fields might seem like a daunting project for aspiring homebuyers. Lying one hill over from the sea—on the coastline of Devon, with England stretching to the horizon in the other direction—Redhill Barn was formerly a cow byre and threshing barn. When architect Tom Powell first encountered it in the late 2010s, the structure was in disrepair, its roof collapsed and thick stone walls overgrown. Where many might see ruin, however, Powell saw opportunity.
Traditional barn structures are finding their way into the aesthetics of contemporary housing. From barn conversions to pastoral design choices, their influence is evident, even as the original 19th- and early 20th-century buildings are disappearing from the landscape.
Become an S Insider
The latest in fashion, beauty, design, and arts & culture.
“It was quite a crazy project to take on,” reflects Powell. “It’s much bigger than they wanted and was going to be over budget. But they fell in love with this very romantic ruin.” Powell is one of the directors of architectural practice TYPE, and he remembers this particular project vividly because the clients were his parents. TYPE set out to design a home within the 199 m2 building while being mindful of its farm origins. A hipped roof constructed from aluminum sheeting references the structure’s original profile and industrial heritage, and the windows and doors occupy existing spaces previously used for cattle traffic, avoiding the need to create new openings within the stone walls.

Ring Neck Road by D’Apostrophe Design Inc.: photographed by Gregory Holm.
Completed in 2020, Redhill Barn was a complex undertaking, but one that showcases a shift in the principles propelling barn-influenced design—there is a movement away from overly quaint details and toward a conscious remodelling of these spaces. “There’s a new desire to revisit these buildings in a more conservation-minded way, being clear about the contemporary elements of them and more respectful of the original buildings,” says Powell. “People want to revisit these buildings but not over-domesticate them.”
Infatuation and commitment often drive these projects. Many of the barns being converted or salvaged for material were abandoned decades ago and are economically impractical to restore. But architect Mary O’Connor loves them regardless. “It is a luxury to be able to preserve a barn,” says O’Connor. She has a long-standing appreciation of English-style wood-clad barns and has designed several hybrid projects across the United States.
O’Connor notes the desirability of traditional wood siding—in North America, often cedar, pine, or hemlock. There is a strong market for locally sourced planks that are already seasoned, especially as much of the stock of older trees, once used to supply this wood, has disappeared from these regions.
Architect Francis D’Haene—founder of D’Apostrophe Design—understands the merits of sourcing from ancient barns for contemporary projects. More than a decade ago, D’Haene completed Ring Neck Road, a renovation of a weekend home for clients in Remsenburg, New York. The home’s cedar plank exterior siding needed replacing, and D’Haene opted to substitute over half with salvaged wood. The bleached grey planks came from a 200-year-old Canadian barn. The house is minimalist, allowing for an appreciation of its views. The ground floor is open, and oak beams sourced from another barn embellish the interior. “Barns evoke a vast amount of space”, notes D’Haene. The reclaimed wood, a stark contrast to the project’s clean lines and volume, was important for making the home appealing and warm.
Louis Béliveau, head designer at Montreal architecture studio La Firme, notes the allure of an unconventional building, the feeling of those vast, open interiors. In 2018, Béliveau completed a barn conversion—La Grange—in the Eastern Townships of Quebec. The clients had purchased a former dairy farm and became enamoured of a dilapidated century-old barn on the property, abandoned in the 1950s.
Béliveau retained about 60 percent of the original structure, replacing the exterior eastern hemlock planks with prefab hemlock in order to provide proper insulation. The design also added a 35-foot-tall glass wall, allowing light and views of Mont Sutton to enhance the home. While Béliveau’s clients were thrilled, he acknowledges that designs involving barns are challenging. “It’s not an easy task. Those buildings were not intended to be lived in,” says Béliveau. “People want to retain that vast space in the landscape, but it’s not logical to try to reuse these [buildings].”

The Barn by La Firme: photo courtesy of La Firme.
Fortunately, La Grange already had electricity. Redhill Barn, however, needed water and hydro redirected to it, as well as an access track to make it accessible from the main road. And, as with all agricultural-scale buildings, there are elevated heating costs to consider. All of this raises questions of sustainability. Perhaps these rural structures should be left to decay undisturbed? Both Béliveau and Powell estimate there is heightened design interest precisely because, after hundreds of years, so many of these buildings are reaching the end of their viability. Either you salvage it or you lose it, and that means losing architectural heritage. But the cost of using these structures—either in parts or in full—is that the design must be respectful of a farm’s legacy. “It’s a niche in the planning policy, where the impetus to save these buildings, to preserve old pieces of agricultural history justifies allowing a residential permission,” says Powell. “But then there is a debt to that heritage.”
O’Connor’s favourite barn hybrid is in Long Island. It is one large living area with two tucked-away bedrooms, for summer use only. It’s not one she worked on, yet she remembers it in vivid sensory detail. Perhaps that is the hold barns have, and why their influence will persist architecturally: people have a tendency to fall in love with them. “It had that quality of barns where a little light comes in and hits the floor and you can see the dust move,” reflects O’Connor. “And there’s a certain smell—not necessarily animals, just a woodiness. Such a wonderful space, that barn.”

