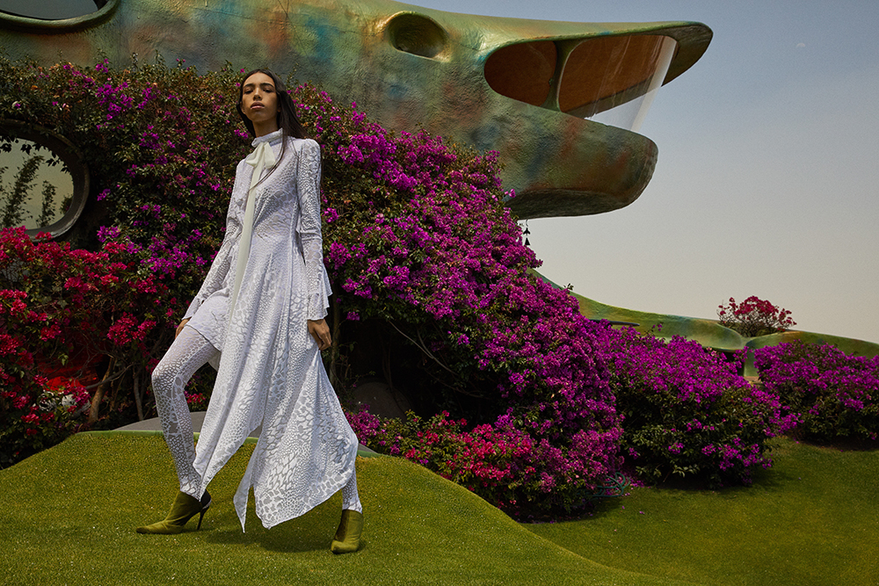
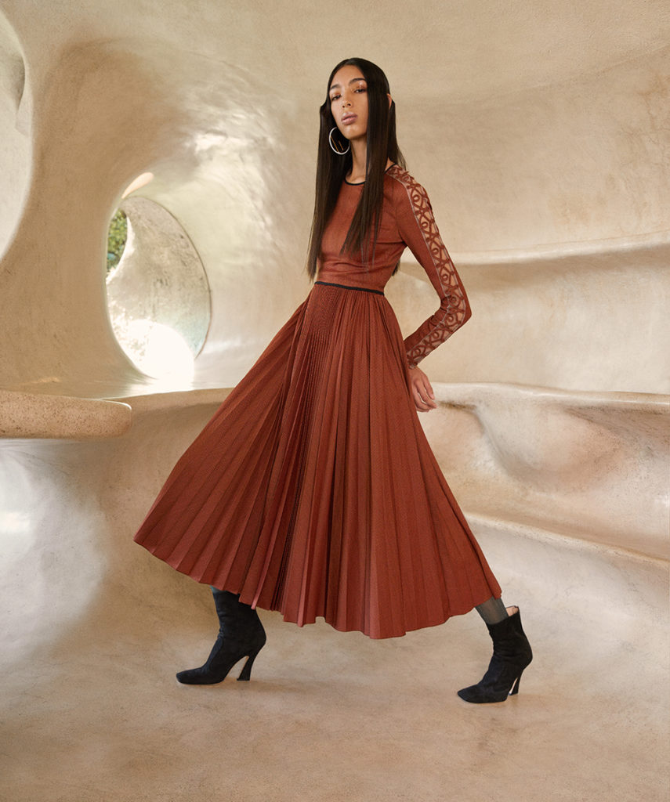
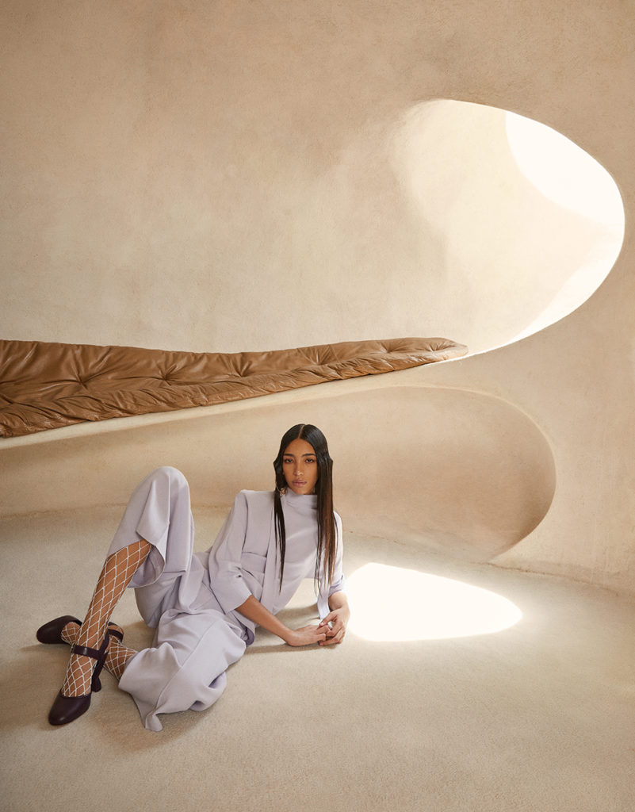

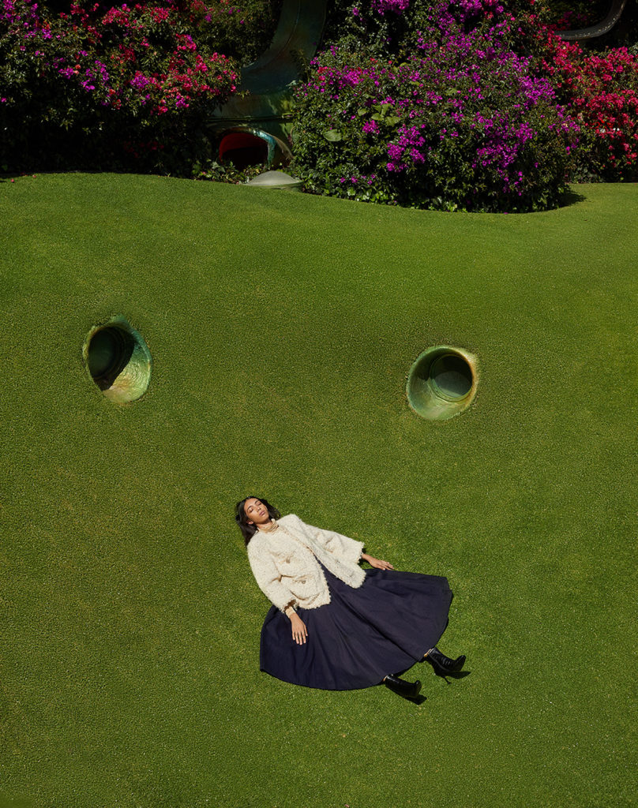

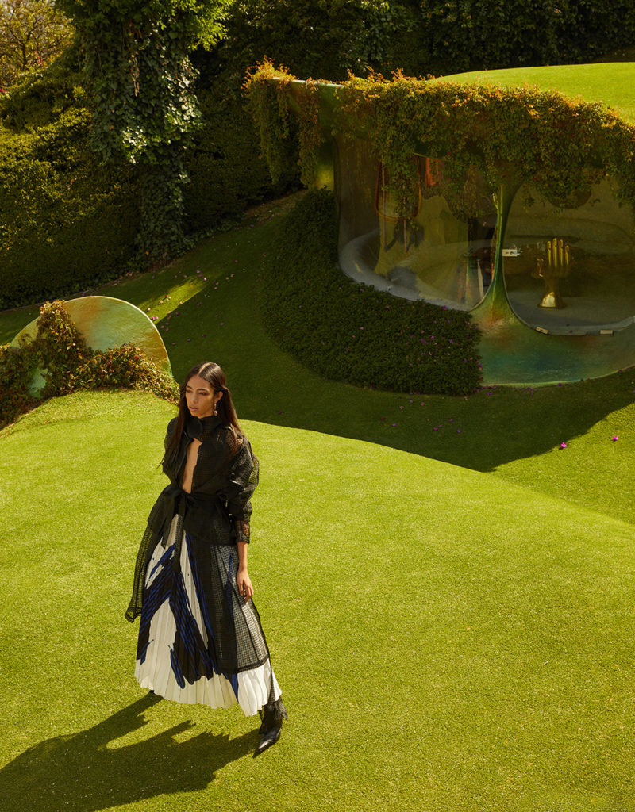
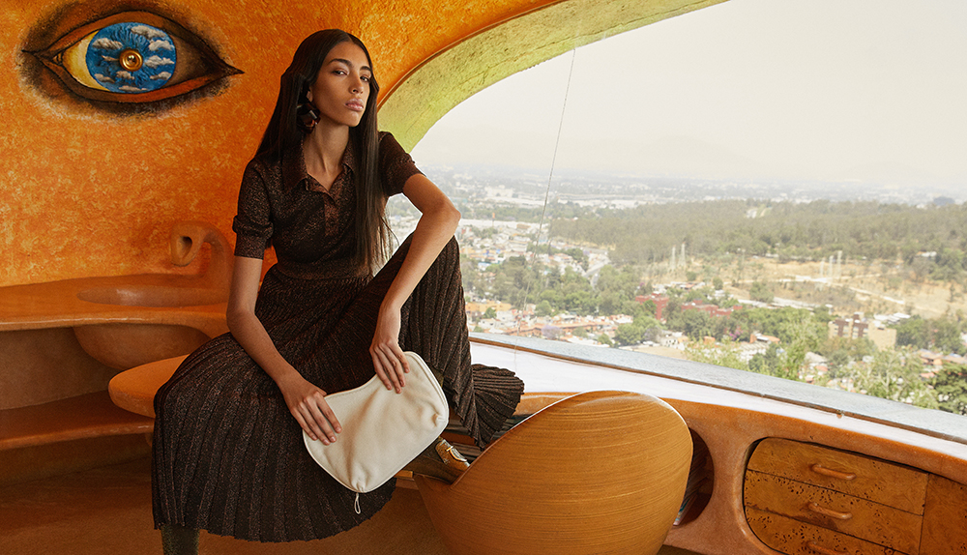
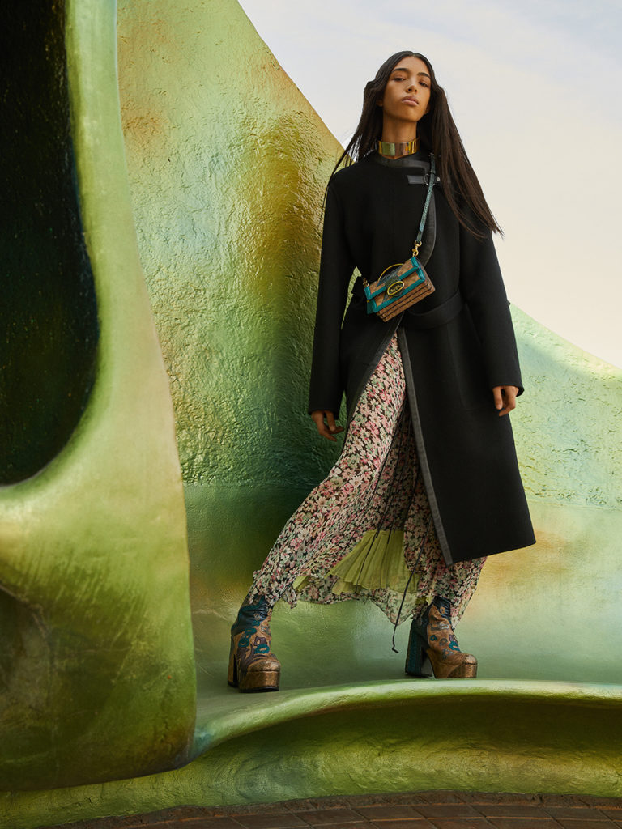
In a time when sustainable living is on everyone’s minds, a small home in Naucalpan, Mexico, could provide the solutions we need. Mexican architect Javier Senosiain designed his family home, Casa Orgánica, with the idea that humans and nature can live harmoniously together.
Built into a grassy hillside in 1985, the home is entirely protected thanks to its surrounding environment. By building the house into the ground, Senosiain created an organic alternative to insulation. The soil is able to keep the house’s temperatures cool in the summertime and warm during the winter. What’s more, the soil, grass, and surrounding trees act as a protective shield against the sun, rain, hail, and rough winds.
Despite its subterranean location, the structure manages to get an impressive amount of light. Thanks to the strategic placement of windows and skylights, it has managed to avoid the bunker-like feeling you might expect from a below-ground home. It is said that straight lines don’t exist in nature, and Senosiain has avoided their use, believing that this helps humans connect better with their natural roots. He instead was inspired by the shape of a peanut when designing the home’s layout. The interior of the home has a cave-like quality with rounded walls and ceilings, creating the appearance of land that has been eroded and smoothed over centuries, like the red deserts of Arizona. Senosiain was influenced by many forms of protective human habitation—an igloo, a cave, and even a womb—when creating this idea of natural shelter.
The home also provides habitats for smaller forms of wildlife—not to mention the added oxygen the plants will produce. Emitting more oxygen into the air, Senosiain says, means pollution is rejected more easily, protecting the home and surrounding area.
One of Senosiain’s biggest inspirations for design comes from the nature-inspired works of Spanish architect Antoni Gaudí, but for Casa Orgánica, he also took notes from architecture created by Frank Lloyd Wright, Luis Barragán, and Juan O’Gorman. His work is suitably avant-garde. As his family grew, Senosiain decided to extend the home by creating a tunnel upwards to connect the original wing to the newer portion of the home. He added a panoramic view of Los Remedios National Park, with a partial terrace below. During construction, the upper level began to take the form of a shark, prompting Senosiain to add a fin on top.
Senosiain is known for his animal-like structures, like Quetzalcoatl’s Nest, the apartment building that resembles a giant snake, or the Nautilus house, a home constructed to look like a seashell. This all plays into his approach to organic architecture, ensuring his buildings never veer too far from the natural world. Each building was created with the least amount of impact on the environment, leaving the surrounding area as untouched as possible. One can only imagine what it would be like if all buildings were constructed with this ethos.
While it’s been over 30 years since work on Casa Orgánica began, the home has never been more relevant. As we work to mend our relationship with our planet, Javier Senosiain’s designs provide hope.
Photography by Alexandre Roy-Gilbert
Model Sorachi Terrazas at WANTED & BANG Management
Fashion Direction by Nayeli De Alba
Hair by Luis Gil
Makeup by Emilio Becerril

