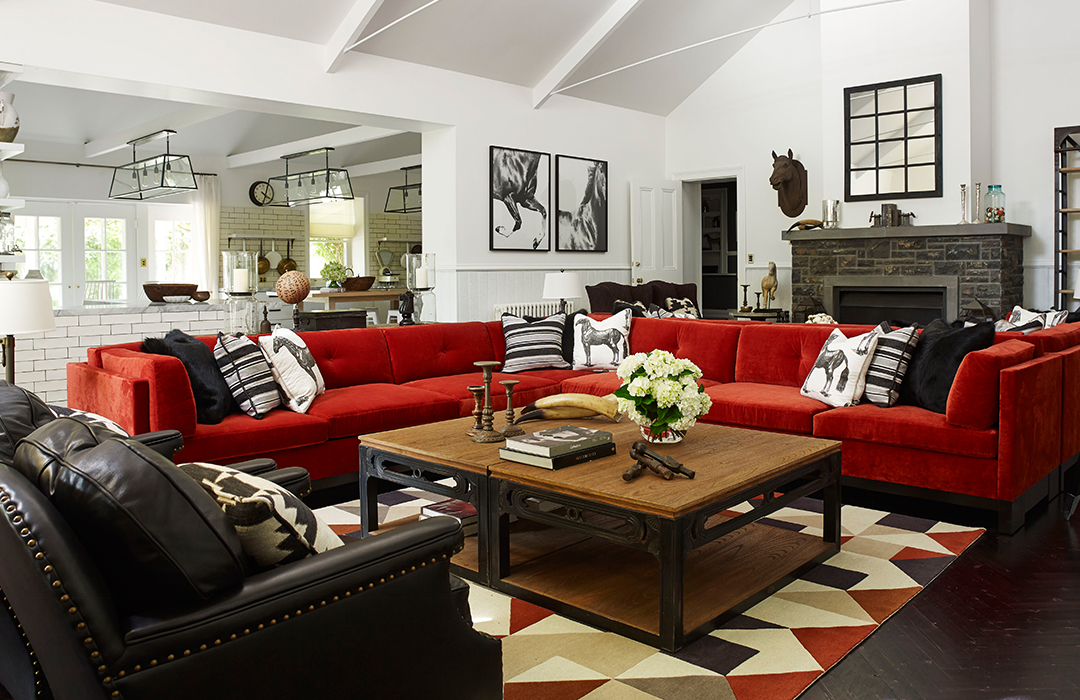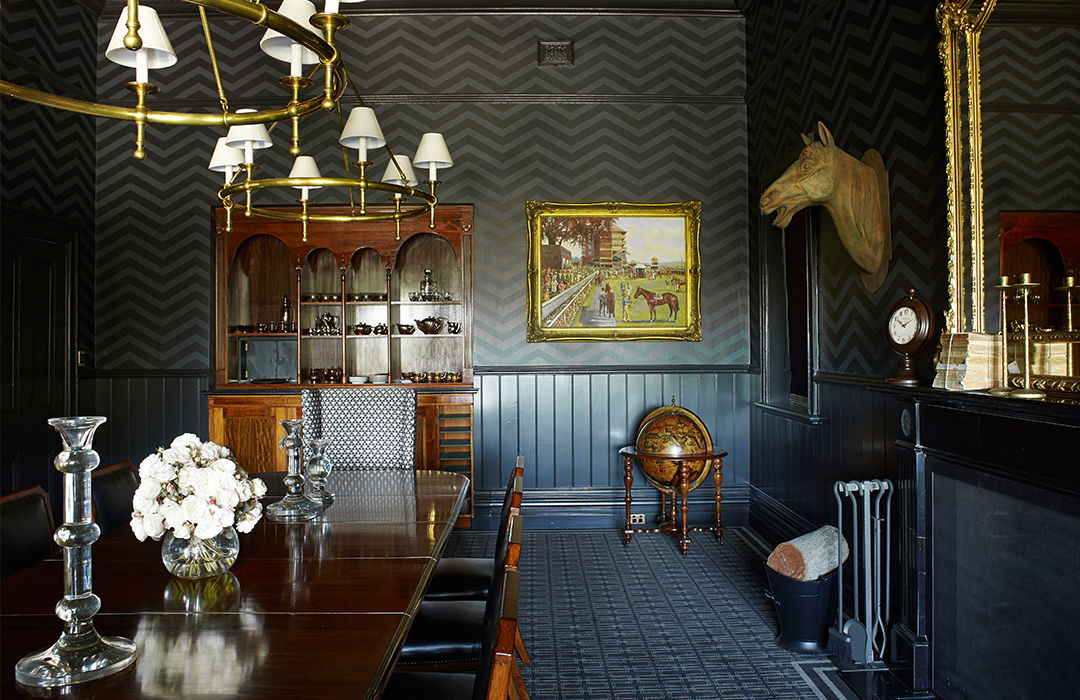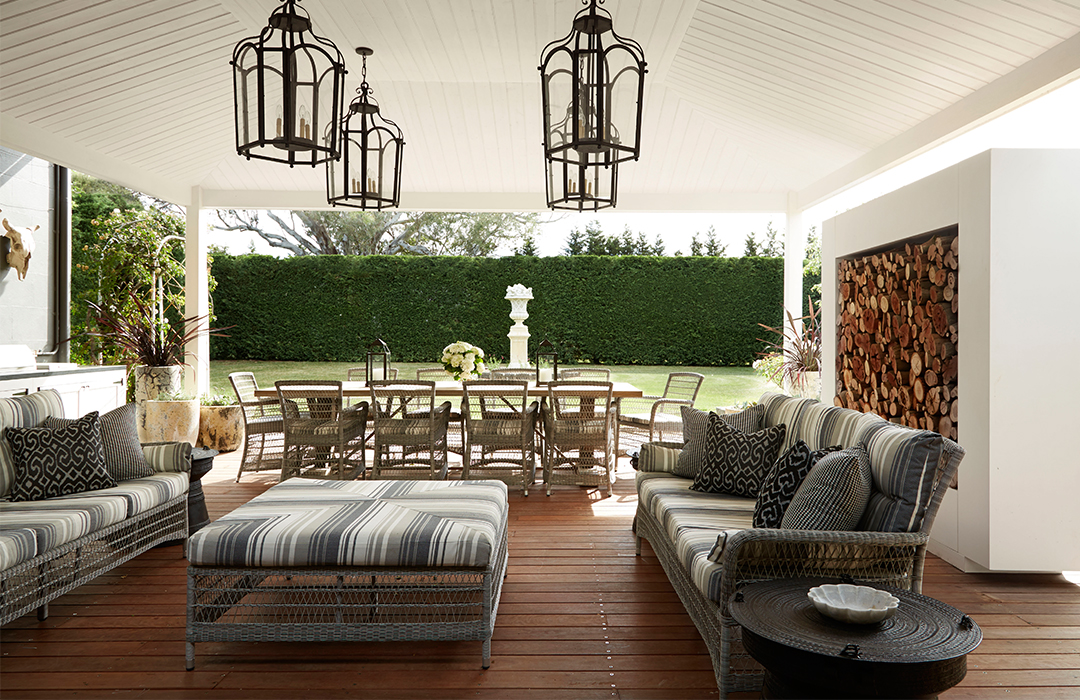Since Greg Natale opened his namesake design firm, Greg Natale Design, in 2001, his schedule, his team and impressive portfolio have kept on growing. Natale’s design philosophy, however, has remained the same. “I continue to be inspired by the worlds of travel and fashion, just as I did when I started my career,” he says. “And I will always champion the importance of layering to create warm, liveable interiors.”
The designer took some time to speak to us about his latest projects: re-decorating the Geelong Country House, a revived 1880 house on an Australian race horse stud (a breeding farm for race horses) and writing his first book, A Tailored Interior, which was published in early September. The book features an introduction from renowned designer Jonathan Adler, and offers advice on how to achieve the urban-meets-county style that he has mastered.
S/: You have such a diverse body of work, from finished interiors to rug and carpet collections, wallpapers, furniture and even tiles. Is there a common thread that connects all of your designs?
Greg Natale: Yes, definitely—my love of bold colours and patterns, my fondness for monochrome and my commitment to creating sophisticated, tailored designs [can be seen throughout]. Whether I am working on a classic rug, a ’50s-inspired piece of furniture or wallpaper for a contemporary space, this thread runs through everything I do.
How do you see the Australian design scene?
There are some pretty talented people here doing innovative work. I think we’re lucky to have companies such as Designer Rugs and Porter’s Paints, that support and encourage interior designers to push boundaries and be creative, through collaborating with them. I think Australian design has tended towards more pared-back looks but I’m pleased to see a renewed focus on layering—to me, building up all the essential and important pieces that make an interior welcoming is the key to successful design.
Tell me about your new book The Tailored Interior. What inspired this project?
I love books about interior design—I collect them myself. I always wanted to write one of my own, so that I could share my design philosophy and discuss what I am most passionate about. People constantly ask me for advice about interior design, and I know that the process can seem overwhelming. I try to convey to my clients that a lot of it is common-sense, and I saw The Tailored Interior as a chance to illustrate this by taking readers through my steps, in order to create a stylish and cohesive interior. Using my own experiences and some of the houses I’ve worked on as examples and inspiration, I hope that the images, stories and advice can help people become braver about creating their dream interiors.
Alright, now lets talk about the Geelong Country House project that you re-designed. What a stunning marriage of a traditional country house and contemporary design! What was the idea behind endeavour?
It was a grand project to work on. My brief was to give the 1880s building a new lease of life while paying homage to its heritage as part of a successful horse stud. My two clients had quite different aesthetics—one rustic and industrial, the other classic and glamorous—and so my challenge was to fuse these two in a cohesive design. The house’s generous proportions also meant I needed to furnish it with a good amount of sizeable pieces. For example, I was able to create a double living room from two huge sofas, one centred around a fireplace and one around a discreetly placed television. I was also able to create several different nooks and ‘breakout areas’ by using rugs and clusters of furniture to delineate spaces.
What are the key design elements added to modernize this country house?
I think elements like the bold geometric patterns found in the some of the rugs, the dining room’s black-on-black chevron wallpaper and charcoal painted walls, the monochromatic tiling in the bathrooms and sleek finishes in the kitchen all bring a modern edge to the home.
I love all the equine embellishments. Are you a rider? Or was this a choice made by the client?
This was a deliberate design decision based on part of the client’s brief—the interior was to celebrate the home’s location and its heritage as part of a working horse stud. It was a wonderful opportunity to feature horse-themed photographs, paintings of jockeys, statues and even vintage riding equipment, all of which add dimension to the design, while emphasizing the home’s rich history and current environment.
Speaking of clients, walk me through the collaboration process when working on a client’s home.
I meet with my client and find out what they want, then I’ll view the space to get a feel of the possibilities, while keeping my client’s personality and preferences in mind. The first step is to find a starting point—the essential element that will start us on our design journey. The element could be a favourite possession, such as an artwork or a piece of furniture, or it could be the key architectural elements of the space, or perhaps a certain mood that my client is after. Once we have a starting point, we can begin to create a concept for the house with a mood-board and a scaled visual plan. From here, I approach the design in a considered order, beginning with the interior architecture—the walls, floors, ceilings, and the treatments they’ll require. I always make sure that furniture proportions are correct for the room in question, and then I’ll focus on building up the key layers and adding soft furnishings. I constantly check that there is contrast and balance between pieces and finishes to keep the design dynamic, and I’ll use colour and pattern as tools to help establish and ensure this. Finally, I’ll introduce accessories, while making sure that the design has a cohesive feel at every stage. The whole process is collaborative and organic. I like to test looks with my client and see how pieces appear in a room, building up a design gradually to ensure that everything feels right in the space.
Tell me about the home’s outdoor environment. It looks beautiful. Is it important to you to bring inspiration from a home’s exterior environment when designing its interior?
Absolutely. I think a house’s exterior can provide a great deal of inspiration for the interior design, and in fact, connecting the two with visual links is a strong way to create cohesion. In this case, the building’s exterior palette—the cool bluestone and red brick of the chimney and wrap-around verandahs—was the starting point that inspired this interior design. I’ve used charcoal and black in various textures on walls, floors and furniture, offsetting it with warm accents of red in the sofas and soft furnishings. I even removed the bluestone floor of the nearby coach house and reused the stones to build the family room fireplace, so you couldn’t find a more direct link between inside and out. In the outdoor entertainment setting, a firewood storage area doubles as a feature wall, creating an attractive visual connection between the home’s natural surroundings, and its interior design.
Do you have any advice for someone seeking to create a similar country-meets-contemporary vibe in their own home?
Playing with different textures and finishes can help to achieve a vibrant mix—try adorning a rustic wooden surface with a modern glass vase or chrome ornament, or sitting classic furniture atop a boldly patterned rug. Paint can work wonders, too. For example, exposed beams can give off a country vibe, but painting them white against an all-white ceiling lends a modern feel. I think accessories can go a long way towards achieving a balance of themes—don’t be afraid to have fun with them, they’re a great way to inject a little wit, and to make your own blend of country-meets-contemporary more personal and special to you.



