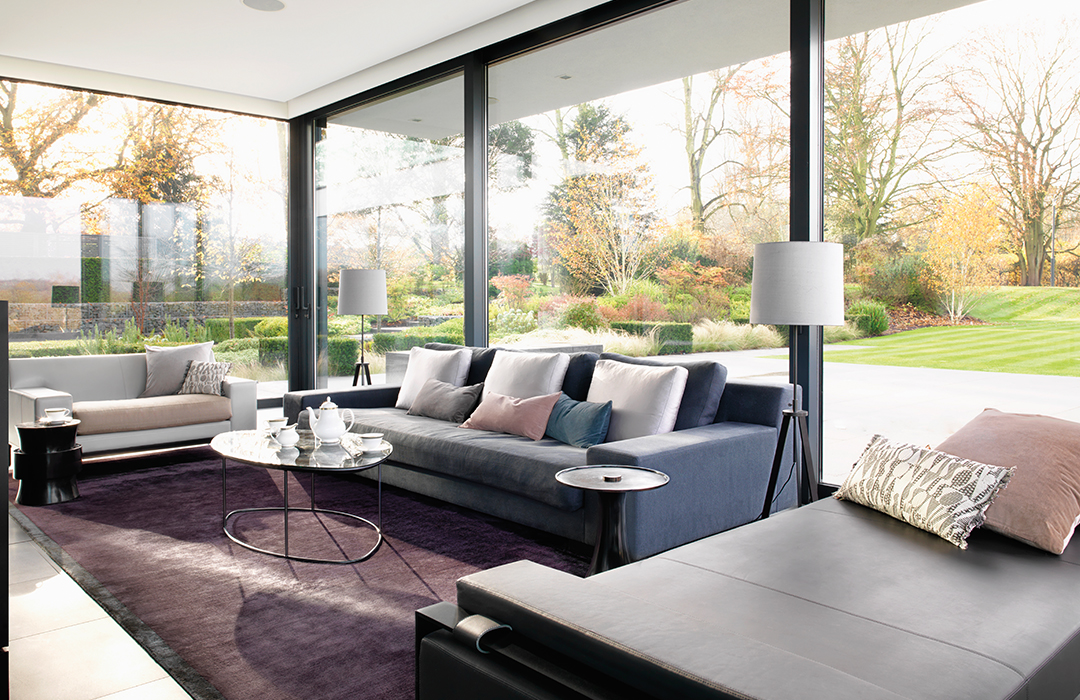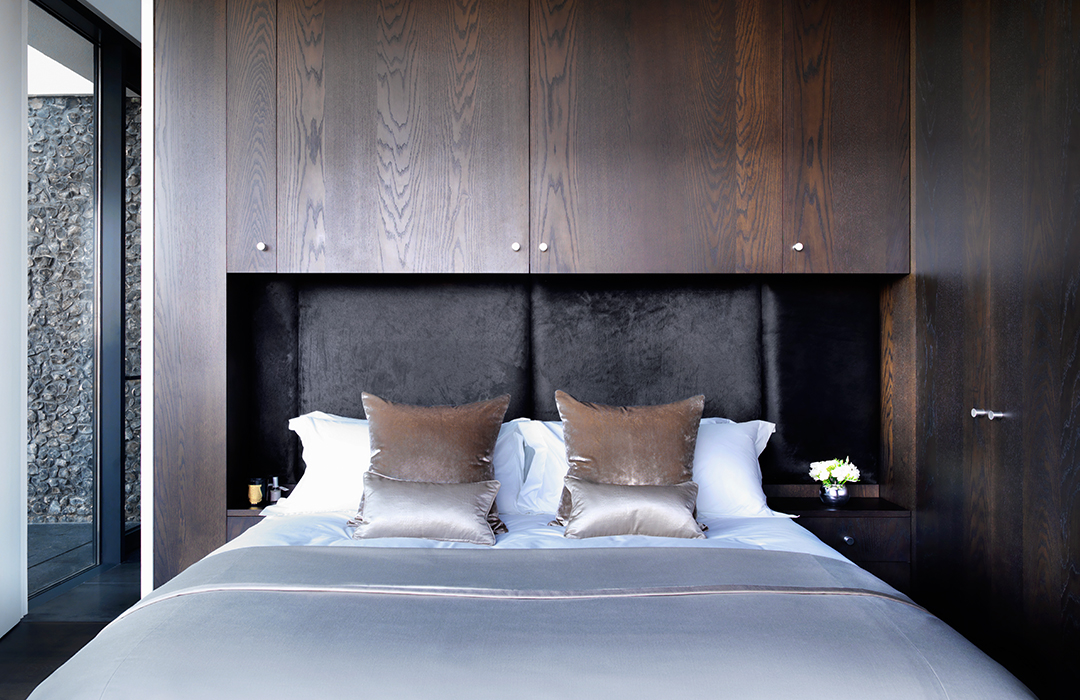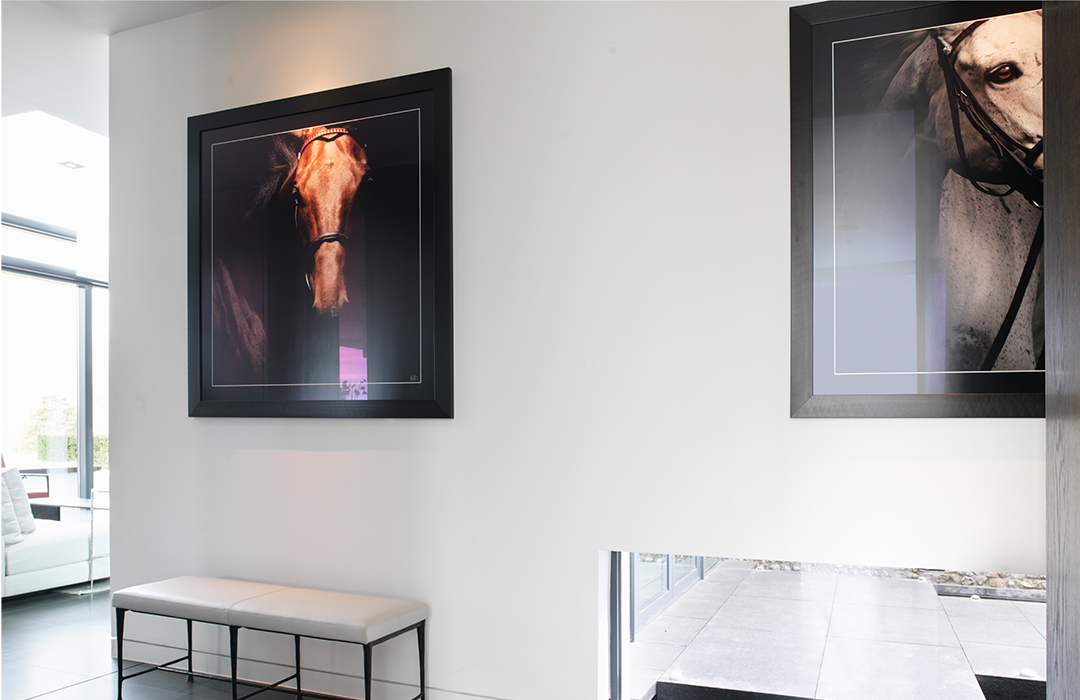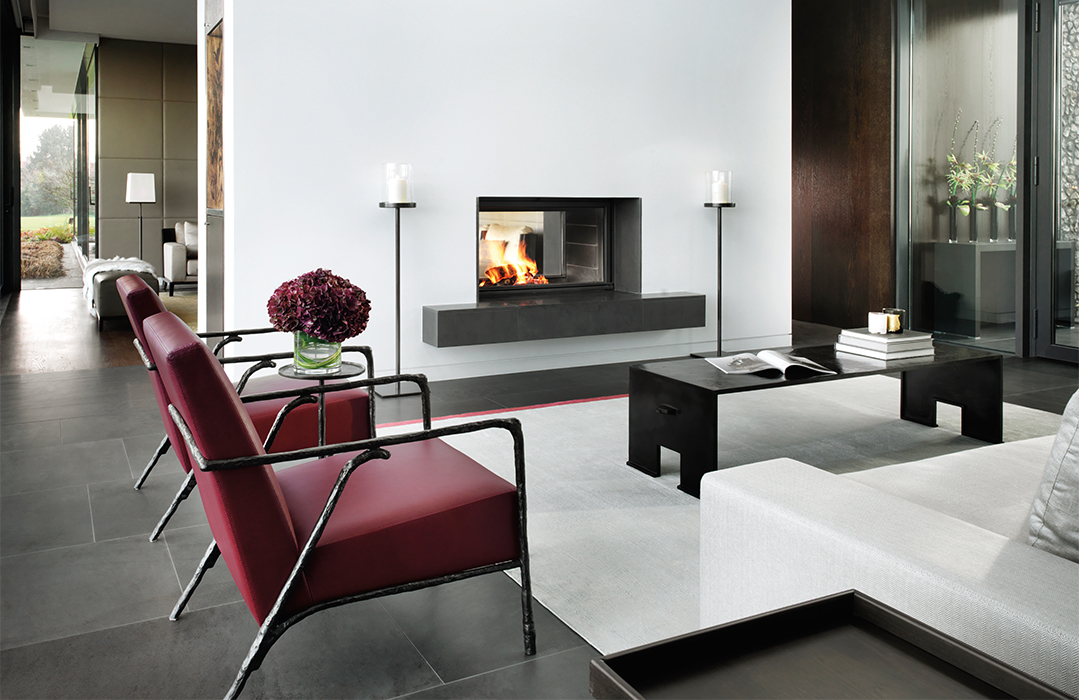Located on the picturesque River Thames in Berkshire, England, is an award winning home designed by Gregory Phillips Architects, which merges the idea of a traditional country house with modern design elements. The firm’s director Gregory Phillips discusses the project.
S/: How did the Berkshire project arise?
Gregory Phillips: The clients organized a competition and selected our idea. We listened to what they wanted, asked pertinent questions, and then spent time creating the ideal solution. I like to make houses that are contemporary and luxurious, but also practical and beautiful.
Tell me about the collaboration process with your client?
The client’s main requirements were for an outstanding residence, which would integrate well with its immediate, and far reaching surroundings. The brief was to create a family home incorporating a number of internal and external recreational spaces and facilities.
How would you describe your design aesthetic?
I look to find practical and poetic solutions, the aim being to produce beautiful projects. The ideas involved are of great importance as I look for clarity and integrity and thoughtfulness, as well as beauty. I look holistically at what my clients need for their lifestyle.
There are so many beautiful, varying textures—a velvet headboard, a marble tub, stonewalls. Why is a mix of materials important to your design?
I intentionally use texture and beautiful materials to add quality to the spaces. People touch various surfaces in a building and so these senses should also be addressed in the design.
This house was inspired by a conventional country home, yet the aesthetic is very modern and sleek. How did you find the balance between traditional and contemporary?
Tradition was used to inspire the plan forming, referencing historic courtyard layouts. Traditional materials were also used, including flint—similar to what the historic church that is adjacent to this home is build from—on the external walling. In all other respects, it is a totally contemporary house.
As an architect and interior designer, you have complete control of the vision of a house inside and out.
That is my dream. In that way I can guarantee a great result for my projects.
The figurative art on the walls was beautiful, with the horses and female life drawings. Did you work with someone on the art selection? Did you have the artwork in mind while designing the rooms in which they would hang?
I suggested Judith Brenner who was commissioned to create the female life drawing for the bar area space. Her work has a fluid quality that works well in this space, I always intended that certain walls would have art, we knew the client would acquire these over time, now they have various pieces including the horse photographs which are of their own horses by Matthew Seed.
Where do you get inspiration?
I enjoy a range of architects work including the architecture of Michelangelo and Bramante. Gothic Cathedrals, various palaces and stately homes. More recent architects that have inspired me include Frank Lloyd Wright, Le Corbusier, Mies Van Der Rohe.
You’ve been described as a “Renaissance man” in your approach to design. What does this mean to you?
I consider issues in a holistic manner. I considered the beauty, the place or location, the space, as well as how the space will be used. I also think about how furniture will be positioned, how art will be displayed, and how it is all put together and constructed. Process and product are both important to me. Buildings exist to be looked at and moved through.
The landscape is stunning, right along the banks of the River Thames. Did the surrounding environment inspire your design choices?
There are fluid relationships between indoors and outdoors that are maintained via banks of glass and vast sliding doors that open out onto the garden. There is also a physical journey; you enter into the courtyard where the view of the landscape is hidden from view. The courtyard is surrounded by walls of flint, which reference the material of the local church. You then enter via an opening onto dark stone slabs that sit within the reflecting pool; you almost walk on water to enter the house. Then you enter a double height entrance hall where the view of the landscape is revealed. So it is a physical, experiential journey.




